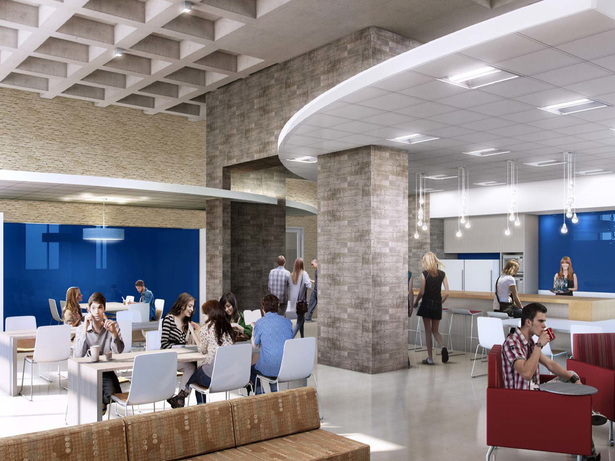Ross Hall Student Bistro
Location: Washington, DC
Status: Design Development
Client: George Washington University
Type: Renovation and New Construction
Status: Design Development
Client: George Washington University
Type: Renovation and New Construction
Architect: Rashid Architects
Role: LaniaDC, Architectural Consultant to Rashid Architects
Role: LaniaDC, Architectural Consultant to Rashid Architects
In this new student bistro area, the medical school students will gather for communal interactions. Planned with student feedback, this space incorporates smaller meeting & dining areas, a cafeteria, food preparation and vending area etc. The larger floor to ceiling height is dramatically broken down with a floating ceiling feature, which accommodates lighting, and in selective areas exposes the existing waffle slab. The simple interior layout, elegant selection of materials, color, texture and lighting placement, promotes a lively gathering space for the users. LaniaDC collaborated with Rashid Architects and provided design and architectural technical consulting services for this renovation and new construction project.
Image Courtesy: Rashid Architects

