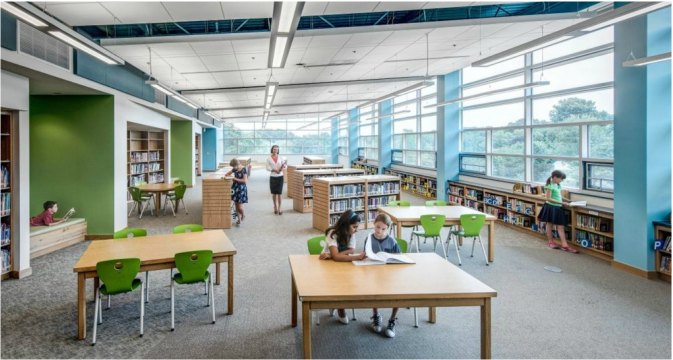Ashlawn Elementary School
Location: Arlington, VA
Status: Built
Client: Arlington Public Schools
Type: New Construction
Status: Built
Client: Arlington Public Schools
Type: New Construction
Architect: SHW Group-Stantec, Lankika Perera - Project Architect, Exterior Building Envelope & Technical Detail Coordinator
This project comprised of renovating an existing 69,668 SF elementary school to create larger, reconfigured classrooms, meeting rooms and specialty rooms. A new 28, 008 SF three story steel structure with 15 classrooms and a new media center was designed and built to supplement the school's population demand. The additional space created by this project is expected to allow the school's enrollment to increase from the current 524 students to approximately 684 students.
The existing building structure, mechanical, electrical, plumbing, fire and life safety systems were upgraded as part of the renovation work. Additional design and construction work included incorporating a new elevator, egress stair, replacement of the existing roofing system, site improvements, stormwater management facilities etc. The total construction cost was valued at $15,147,000.00.
The existing building structure, mechanical, electrical, plumbing, fire and life safety systems were upgraded as part of the renovation work. Additional design and construction work included incorporating a new elevator, egress stair, replacement of the existing roofing system, site improvements, stormwater management facilities etc. The total construction cost was valued at $15,147,000.00.
Image Courtesy: SHW Group now Stantec




